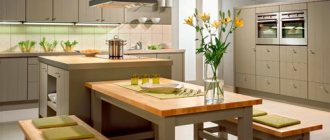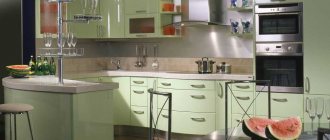Creating a cozy environment in company premises is the key to successful work activities. The preparation process includes a competent approach to arranging office furniture. The correct organization of the workspace is carried out taking into account the tastes of not only managers, but also all employees.
Arrangement of workplaces through a partition and a separate table for negotiations
It is also necessary to create convenience for visitors to the company. Finishing work, selection and arrangement of furniture in the office are carried out in the same interior style. Everything should be in harmony with each other - color shades, furniture configuration and materials, in order to subsequently avoid an uncomfortable atmosphere.
An interesting layout of several workplaces in a spacious room
To begin, create a design work plan, taking into account all the details of the space, lighting, location of windows and doors.
Standard sets of furniture for each employee in the same color scheme in a room with huge windows giving a feeling of freedom and light
Items necessary for full working capacity:
- tables of appropriate shape;
- cabinets for office supplies, document racks;
- office chairs;
- wardrobes, hanger
Workplace of an office employee with racks, cabinets and convenient shelves
Ergonomics is the key to worker productivity
Interesting arrangement of office corner desks with small partitions
Today, many companies have a certain number of employees, with the prospect of increasing the number of staff. It is beneficial for such companies to organize workplaces ergonomically, dividing the space into zones.
Many advertising companies, call centers, Internet providers are a spacious room in which dozens of people sit
The plan point on how to arrange office desks is different here. This is how analogues of Western “open space” offices are created, where all employees are in the same room, but with separated compartments.
This arrangement of workplaces provides 2 places for joint work and 2 places for people whose employment does not involve interaction
Such an arrangement of desks in the office allows employees to work separately and at the same time “keep up” with the entire team. The room is divided into isolated parts using partitions made of different types of material, taking into account sound and visual insulation.
The parallel arrangement of workstations one behind the other allows employees to be in the same room and not interfere with each other
Most people spend the bulk of their lives in the office. Particular attention should be focused on purchasing high-quality comfortable chairs. The design of the chair should minimize the load on the spine. A healthy person works more productively.
Comfortable black office chair
Therefore, it is better to think in advance about how to conveniently arrange office furniture items. The most ergonomic and popular tables are those with curved corner shapes.
Delineation of individual personal areas of employees with office partitions for those companies whose employees rarely contact each other on duty
The necessary elements should be at hand for employees - cabinets, cabinets and shelves. Convenient and accessible location of office furniture will ensure high productivity.
Arrangement of employee workstations opposite each other for working dialogue between employees
Arranging office furniture: some nuances
To give the office workspace a sense of movement and rhythm, you should not place similar pieces of furniture in the same group. For example, it is better to install two cabinets next to each other, and place a small cabinet between them, adding variety to the composition, thereby creating a kind of play with large and small shapes.
If the furniture is mainly intended for storing a large number of office supplies and documents, then it is necessary to install only those furnishings that are convenient to use. Furniture should not only be functional and versatile, but also comfortable for all employees, regardless of their age and height.
Feng Shui Tips
Correct placement of sectors according to Feng Shui for the workplace
The Chinese science of Feng Shui and its forecast for finding a favorable energy flow in any company will help you how to arrange furniture in the office. Recently, it has become very fashionable to take into account tips for creating design and interior design. Practice shows that these recommendations are actually aimed at the benefit of people.
Feng Shui workplace in the office
In every space there are workplaces with negative energy, where there is no active life activity and productivity. The correct arrangement of tables and chairs in the office requires a special approach.
Recommendations for arranging a workplace according to Feng Shui
Feng Shui advises:
- avoid furniture elements of irregular shapes, such as L- and U-shaped tables;
- diagonal placement of desks and chairs in some cases becomes a cause of disagreement between employees;
- in small spaces it is recommended to use mirrors for visual enlargement;
- the secretary's territory should not be located facing the door;
- The boss’s place should be located away from prying eyes, and there should be a void or a wall behind him
Your workplace according to Feng Shui
If you have enough space, you can arrange desks in the office with options depending on the cardinal directions. To the north you will get more energy, to the west you will get creative ideas, to the south you will get easy solutions to complex problems, and to the east you will get the ingenuity of your employees.
Diagram of the correct arrangement of desks in the office
Scheme of incorrect arrangement of desks in the office
We remind you that citizens who are not adherents of the ancient eastern teachings do not have to follow the rules of Feng Shui.
Office furniture arrangement: hide the wires
When planning the arrangement of furniture, you should also carefully consider the plan for laying and masking electrical wiring and computer wires. In the design of modular furniture, for example, special holes are pre-provided for placing and releasing all the wires necessary for operation.
If the office has ordinary furniture, then care should be taken to install holes with plastic rings in the countertops and back walls. Some tables are made with already drilled holes for a mouse, monitor, and keyboard. When arranging office equipment on racks, holes should also be provided in them.
Where can you set up an office?
In a private house, a separate room is allocated for an office. The work desk is also conveniently placed in the space under the stairs. Often an attic is used for these purposes.
In city apartments, the following options for placing a workspace are possible:
- insulated loggia;
- the end of a long corridor, fenced with compartment doors;
- section of a large wardrobe;
- pantry;
- an area in the bedroom or living room, separated from the living space by a screen, light partition, curtain or shelving.
Decor
Decor in the interior design of the office is kept to a minimum. But the room shouldn't look dry. A few potted plants will brighten up the decor. Make sure that the selected varieties do not bloom and have no odor.
A few photos from the personal archive, small decorative elements that emphasize the style of the interior and show the owner’s preferences are acceptable in moderation. But nothing should distract from work.
A carpet on the floor will add coziness to the workspace. An original solution is to install a chalk board or apply a graphite coating to the walls. On such a surface you can write down thoughts that suddenly come to mind. A magnetic board is perfect for planning or storing reminder notes.
An aquarium and a fire in the fireplace (even an artificial one) will help you relax.
Choosing a color for an office in an apartment or house
Small rooms do not tolerate dark colors. For the interior design of a loggia or closet space, choose light palettes.
Large spaces can be decorated in subdued dark colors. But so that the atmosphere is not depressing, light accents should dilute the palette: white carpet, light wall, accessories.
Flashy colors are not allowed in the design. You can put an emphasis, but outside the visibility of the worker.
Some styles can be decorated in brain-activating colors. For example, yellow is considered this way. But you need to choose the shade with a specialist.
Styles
Classic
Classic design suggests a luxurious environment. Massive furniture made of precious wood, a large leather chair, only natural materials. It is important not to get carried away with the decor and maintain the general principles of designing workspaces.
Classic emphasizes the respectability of the owner. Parquet or marble tiles are laid on the floor. The ceiling is decorated with stucco. Wall decoration - wood panels, fabrics or expensive wallpaper. A classic-style office does not exist without a fireplace and a library. The equipment is hidden behind facades.
The interior is complemented by characteristic accessories: inkwells with a feather, antiques, curtains on the windows. The room is illuminated by a crystal chandelier, the table lamp is massive, matching the decor.
Modern classic
Combinations of natural and synthetic materials are possible. The main thing in design is the functionality of space and objects. The walls can be decorated with photo wallpapers or abstract paintings, removing them from the field of view of the worker.
Loft
More freedom in cabinet design. Characteristic features: brick walls, designer modern furniture. Some communications are intentionally opened up. The floor is finished with rough boards.
Scandinavian
Bright interior with a minimum of decor. The furnishings use ergonomic furniture from Scandinavian designers.
American
Design with maximum practicality. All unnecessary details are removed. The atmosphere is close to that of an office: glass partitions, a podium at the boss’s workplace. The furniture is simple and laconic. Every detail is subject to the work process.
Modern, art deco
A classic that allows for experimentation. You can use ornate shapes and combine several textures. Include imitation fur and leather of exotic animals in the finishing. The furniture is solid. In addition to the standard set, the furnishings include a secretary, Art Deco-style chairs and armchairs. But since this is a style of progress, modern technology looks harmonious with the right furnishings.
Whatever style you choose for your office design project, remember the main purpose of the room. And follow the canons of composition and color. And to create a beautiful and functional area, invite a specialist.











